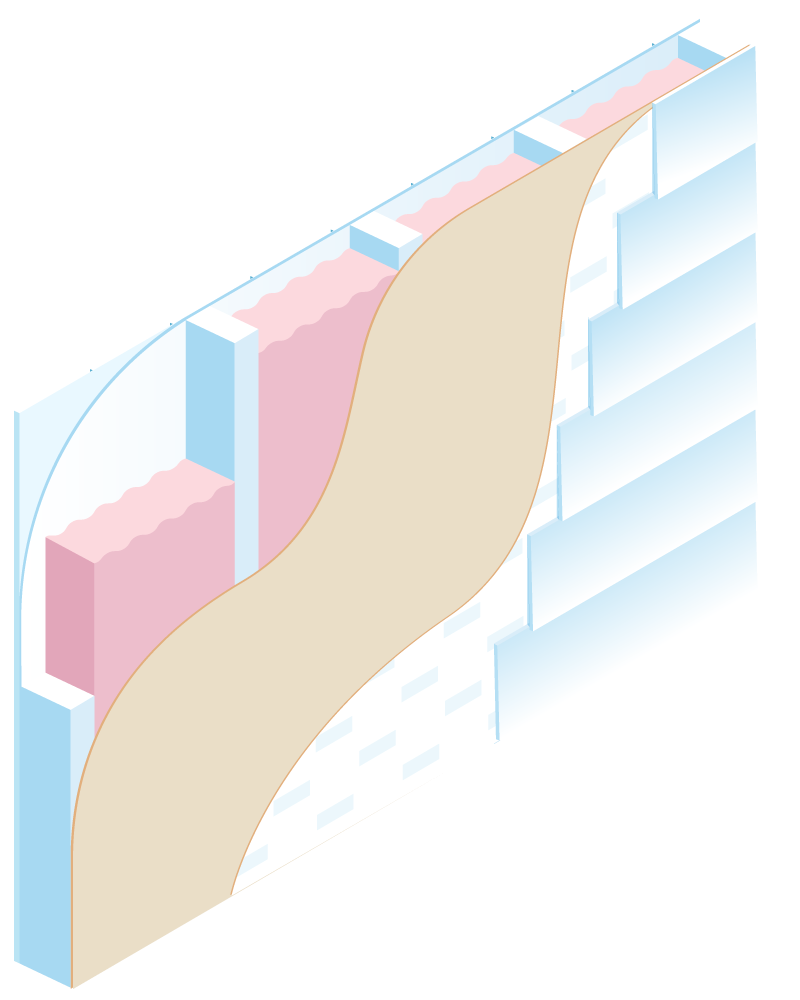Commercial
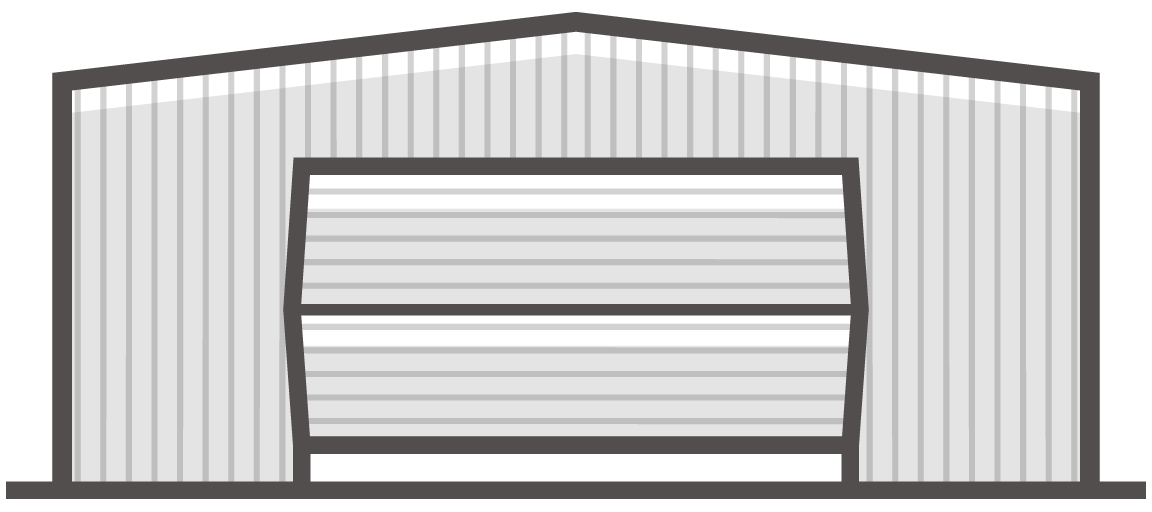
Superior Building Envelope Solutions
Our panels offer a one-step building envelope that can be assembled quickly and efficiently.Our panel kits come with pre-cut panels that are labelled and correspond with a detailed assembly drawing.We can provide bolt-together steel floor and/or roof framing if required to complete your project.
Our Commercial Panel Products Are Commonly Used For These Types Of Uses And Applications

CONTROL BUILDINGS

COOLERS/FREEZERS

MODULAR CAMPS/OFFICES
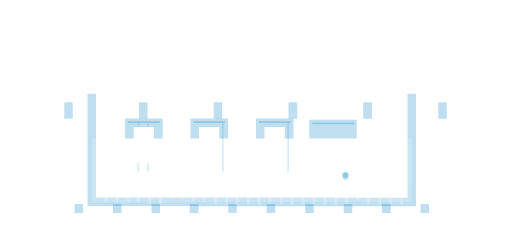
OFFICE BUILDINGS
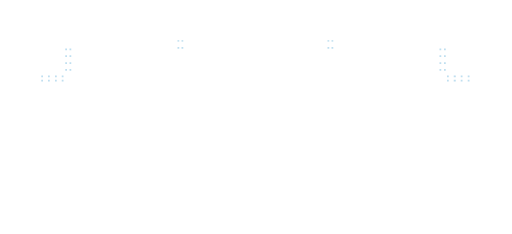
PRE-ENGINEERED STEEL BUILDINGS
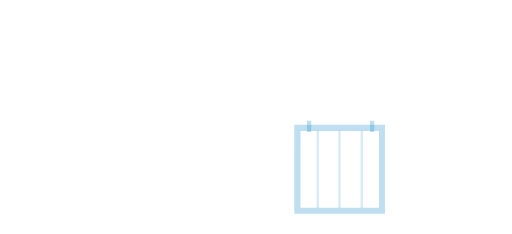
WORKSHOPS
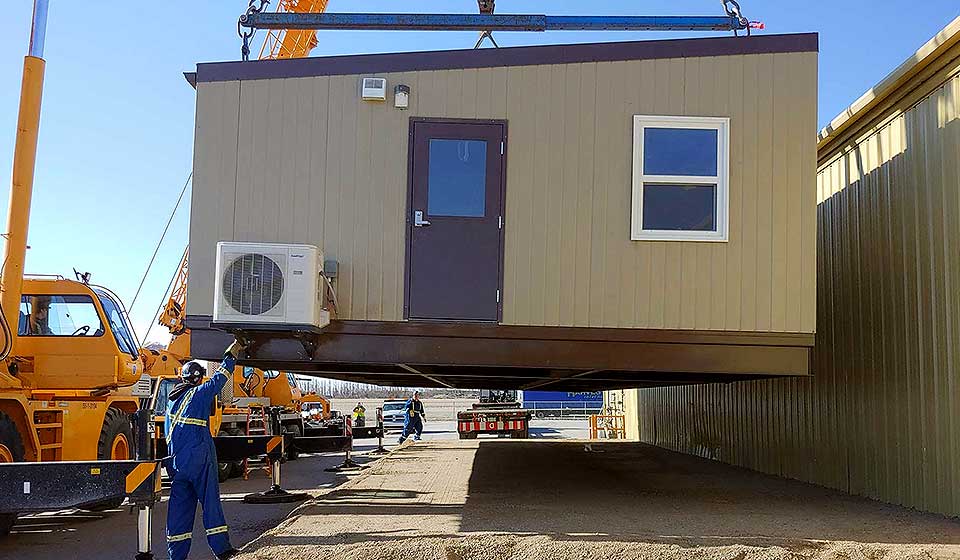
Pre-built portable solutions
Need your structure pre-built? We have the ability to provide customized skidded building solutions for a variety of uses. We'll work with you to provide turn-key solutions or else we can offer pre-built building shells if you prefer to complete your own finishings.
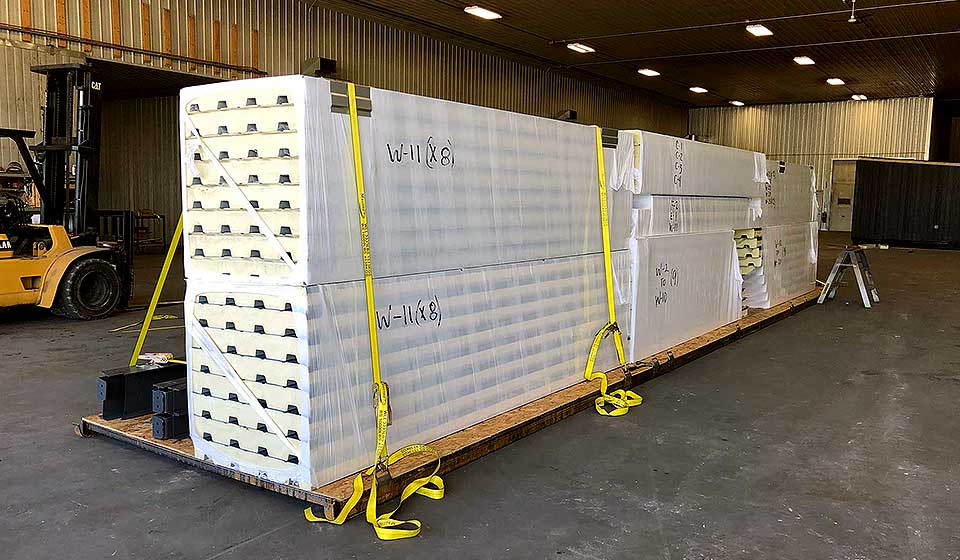
Pre-Cut, Flat Packed Panel Kits
Our Summit panels can be used to form the floor, wall & roof for your next project.
The panels can come pre-cut to the required length and pitch and can include the fasteners, sealants and hardware needed to assemble your building shell.
Building Types


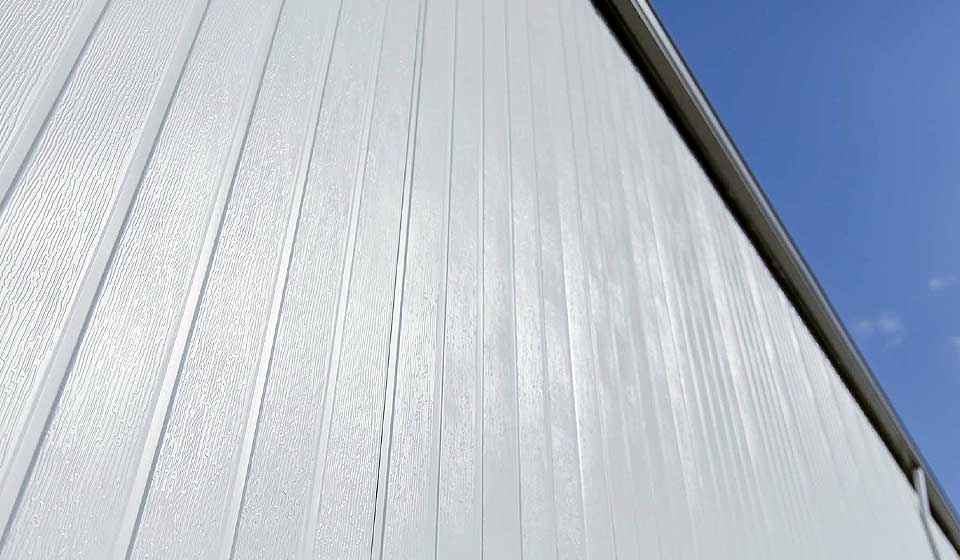

Durability
Our Summit panels come standard with durable, pre-painted interior and exterior steel sheets.
Our structural engineered designs ensure your building is built to withstand the harshest conditions and climates.
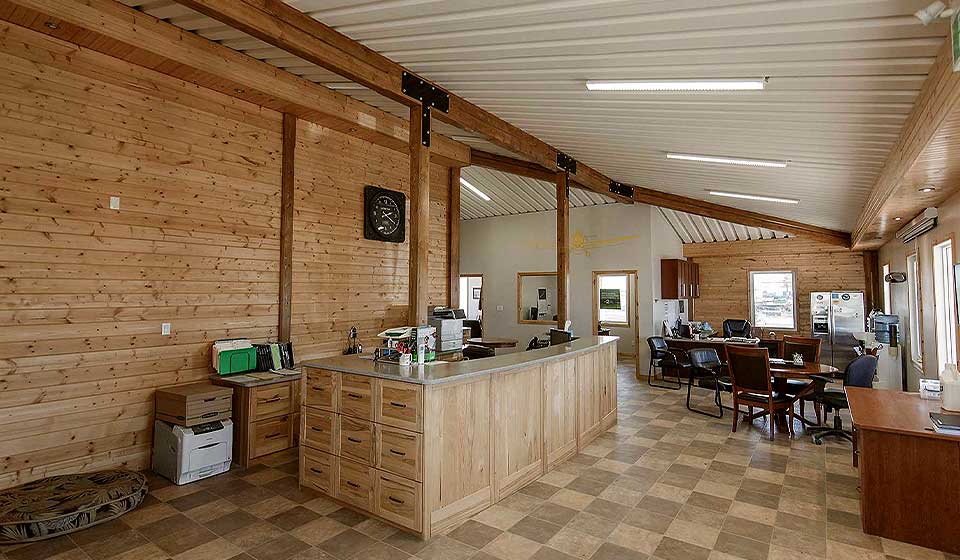

Versatility
Our panels are versatile, allowing them to serve as wall, floor and roof components.
Our packages can be customized to suit buildings of many different shapes and sizes and endless uses.
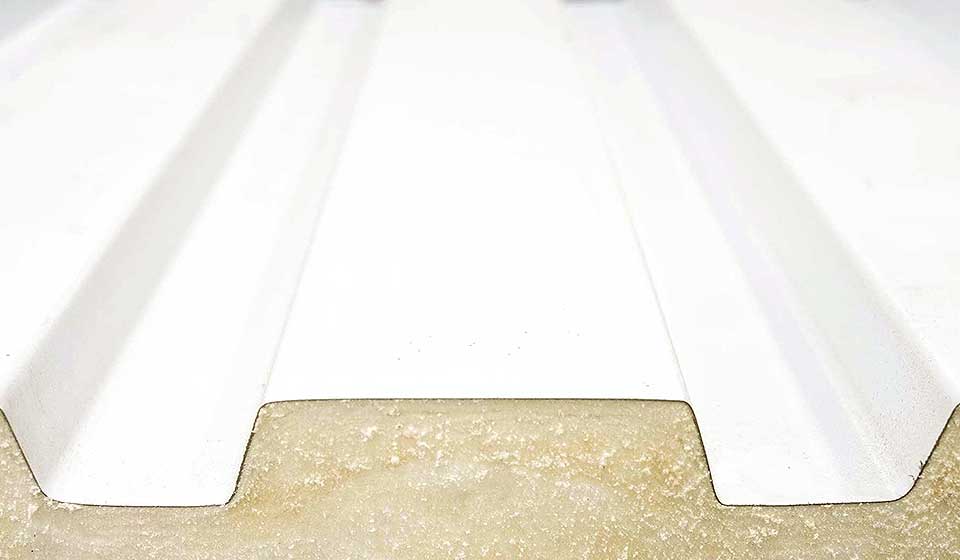

Efficiency
Our Summit Panels offer an R-Value of 28.5 that will keep you warm in the winter and cool in the summer.
Our foam-to-foam bond combined with our patented one-piece corners provide exceptional building air tightness.
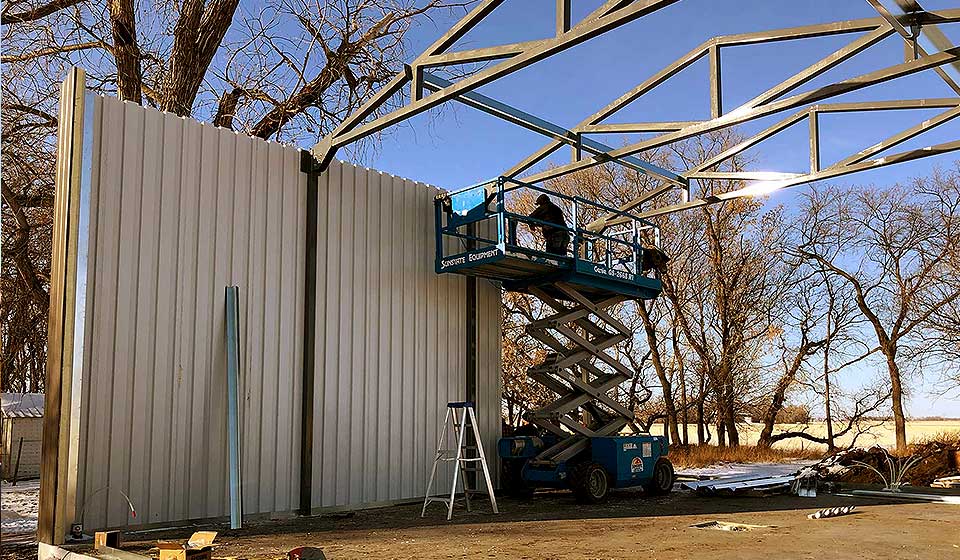

Assembly
Our panels offer a one-step building envelope that be be assembled quickly and efficiently. Our panel kits come with pre-cut panels that are labelled and correspond with a detailed assembly drawing. We can provide bolt-together steel floor and/or roof framing if required to complete your project.
One-Pass And Traditional Construction
One-Pass Construction
Our system combines framing, sheathing, insulating, siding, house wrap, vapour barrier into one simple step that will require less time and less tools.
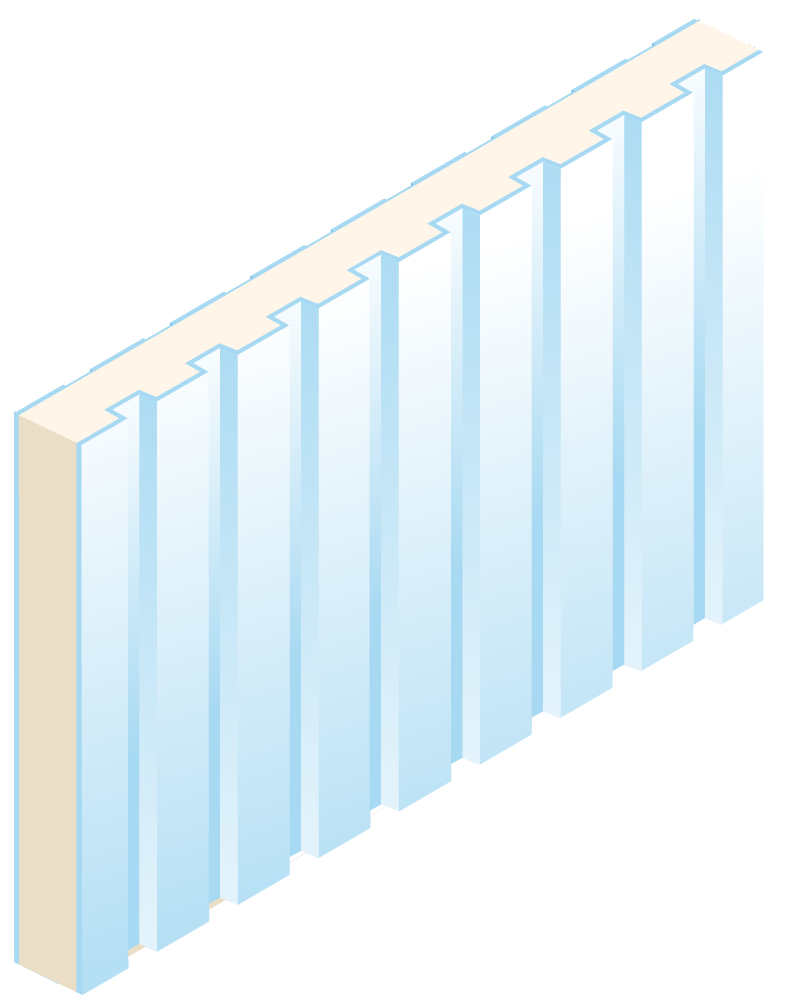
Traditional Construction
Traditional wood frame construction requires multiple materials and construction steps, resulting in more product to source, ship and install.
