Garages & Workshops
Build your next garage using Artspan’s Summit Structural Panels. Our pre-cut panel packages make building a workshop quick and easy and offer a maintenance free exterior and energy efficient building envelope
FLOOR PLANS
Choose from one of our standard floor plans or submit your own plan for a customized pre-cut panel kit
Utility
- Size: 153 sq.ft.
Single
- Size: 288 sq.ft.
Double 2424
- Size: 576 sq.ft.
Double 2430
- Size: 720 sq.ft.
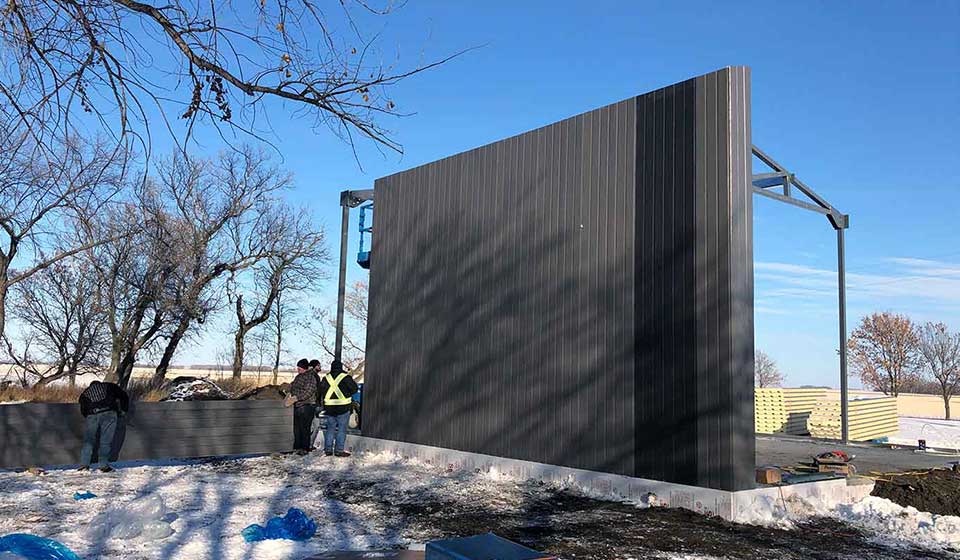

Durability
With a pre-painted steel interior and exterior, our workshop packages are built to last, providing you with a maintenance free interior and exterior.
Our designs are engineered and if required, we can provide secondary steel framing to complete the package.

Versatility
Our Summit panels can be used for the walls and roof on your garage or workshop project. Using our panels on the roof eliminate the need for an attic space, resulting in a vaulted ceiling to give you more interior clearance.
Our portable, skidded garages utilize our panel system for the floor, walls and roof and are a great option if you don’t want to commit to a permanent location.
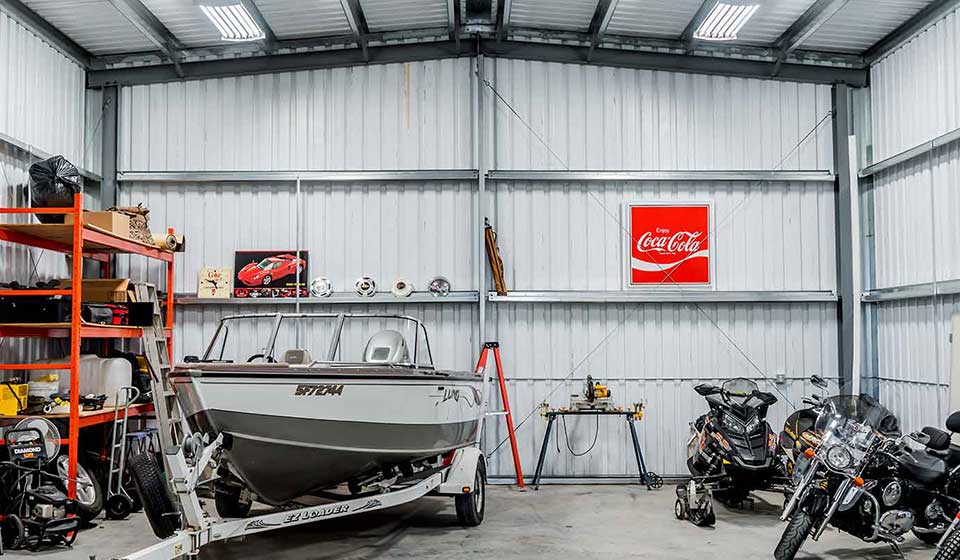
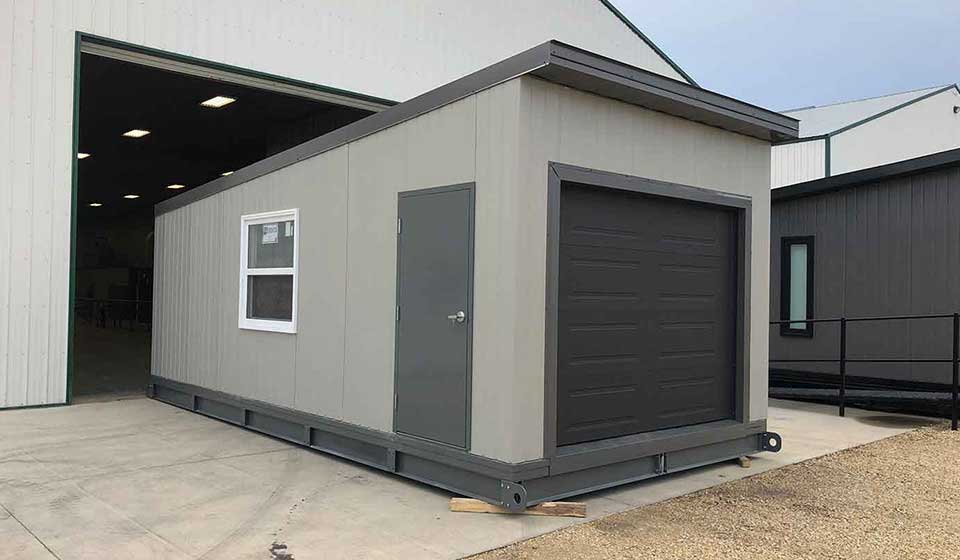

Comfort
The R-value of 28.5 will help keep you warm in the winter and cool in the summer when working on your project in your shop.
The foam-to-foam panel connection and patented one-piece corners provide exceptional air tightness.

Assembly
Assembly is quick and easy using Artspan’s Summit panels. The panels come pre-cut to the required length and pitch. In one-construction pass, our panels provide both a pre-finished exterior and interior.
If secondary framing is required, we can provide a bolt-together framing package to provide you with a durable, easy-to-install structure.
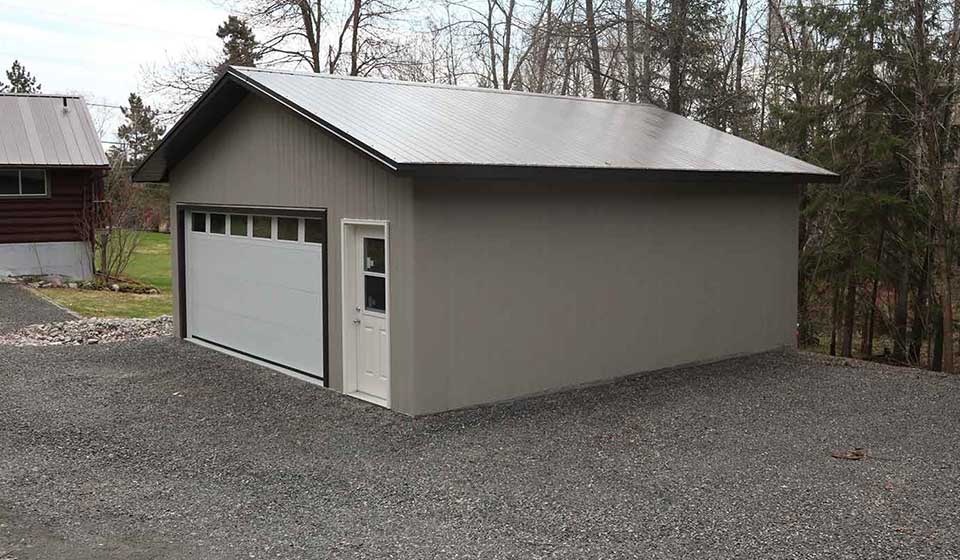
Garages And Workshops Gallery
One-Pass And Traditional Construction
One-Pass Construction
Our system combines framing, sheathing, insulating, siding, house wrap, vapour barrier into one simple step that will require less time and less tools.
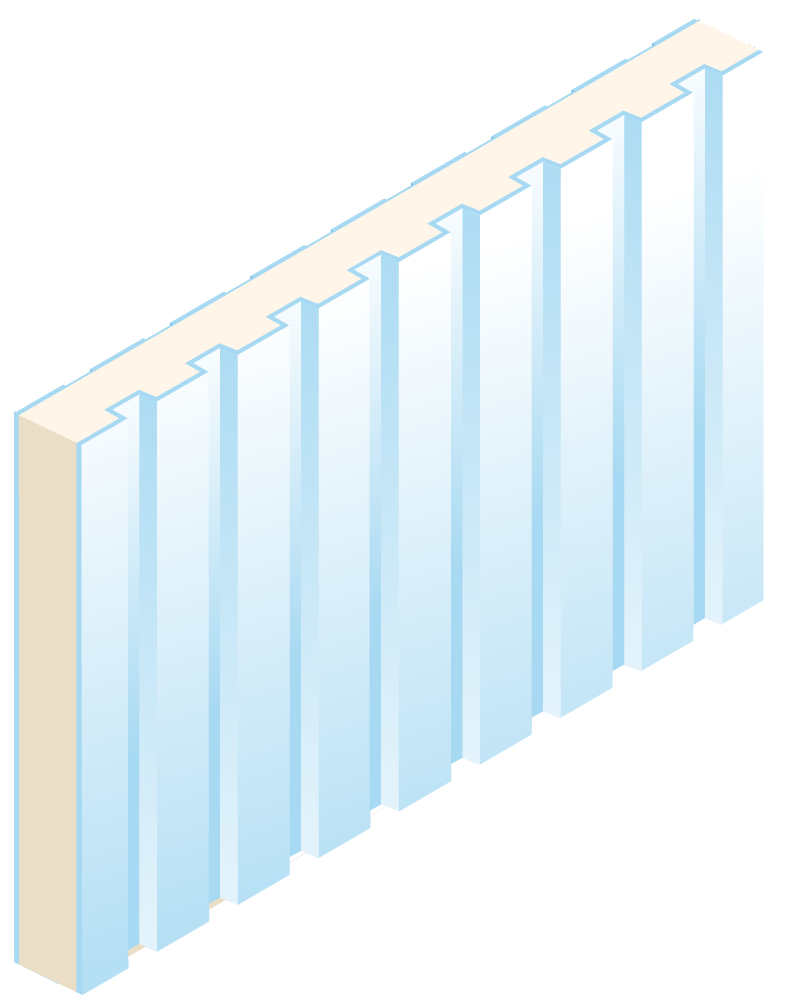
Traditional Construction
Traditional wood frame construction requires multiple materials and construction steps, resulting in more product to source, ship and install.
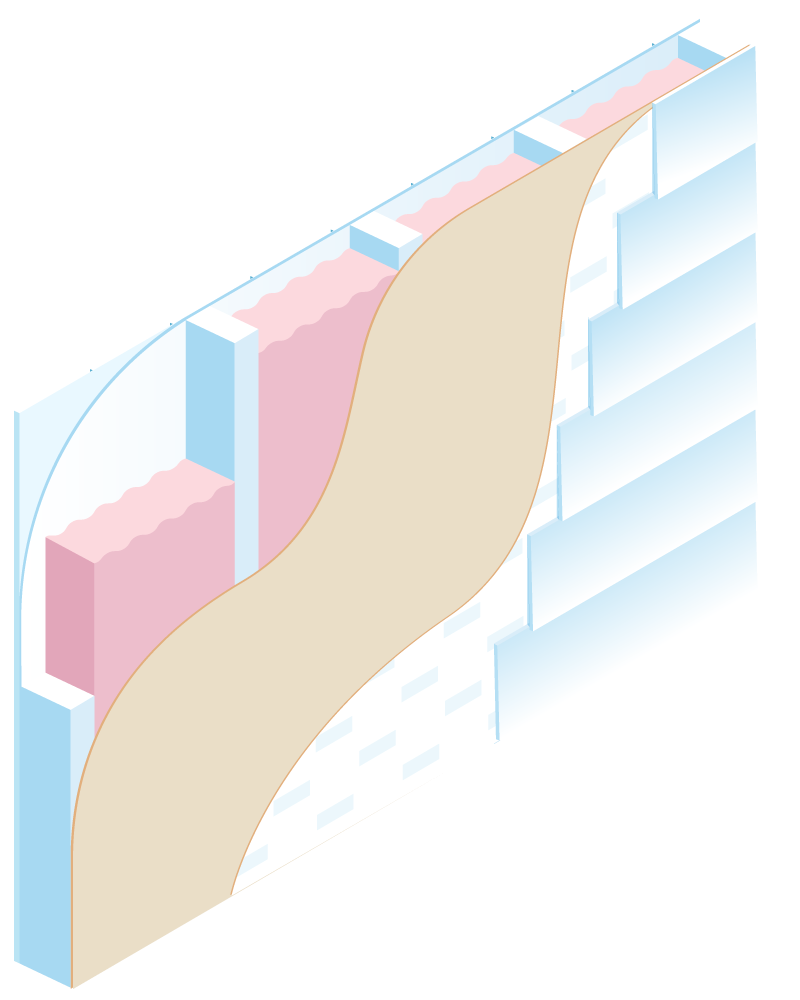
Our Building System
Our patented building system offers pre-cut floor, wall and roof panels that allow you to quickly and easily assemble your building shell
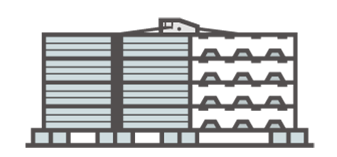
FLAT-PACK KITS
Kits are flat-packed and can include everything needed to complete the building shell
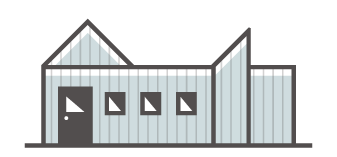
simple assembly
The panels are labelled and correspond with a detailed assembly drawing and manual

SITE BENEFITS
The panels are pre-cut reducing site waste. limited tools are required for assembly
The process
From design to delivery, our process is simple. contact us today and let us help you find the solution for your next build
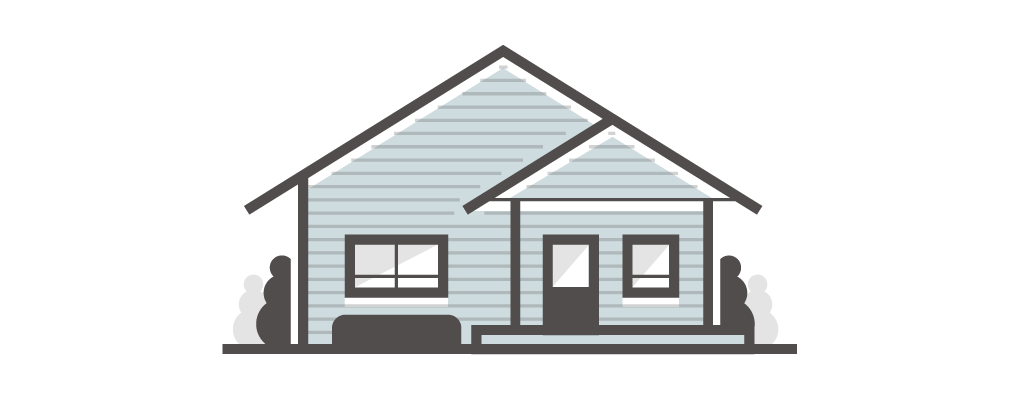
Keep it simple and choose from our standard plans or create a custom design
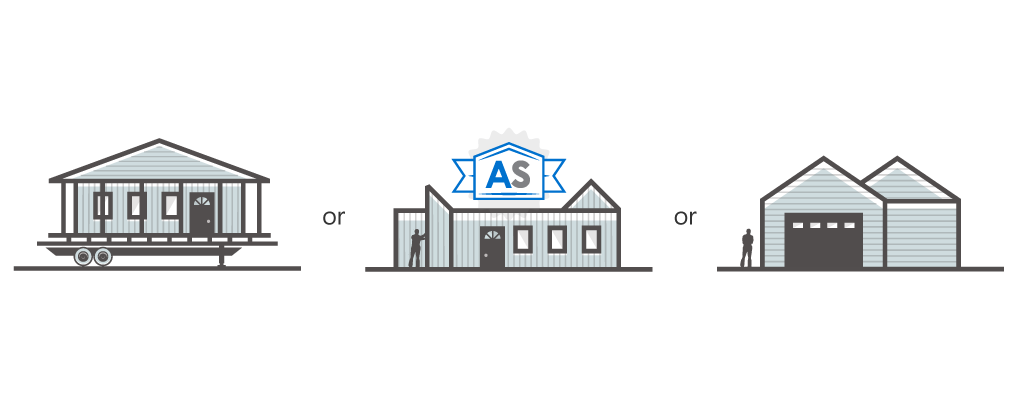
Choose ready-to-move and we’ll deliver your building assembled and foundation ready
Have a builder already? we can supply the panels for them to construct the building
Save money with our diy friendly panel kits that come out of our factory ready to be assembled
From full set up to a diy, we have the solution to fit your time and budget
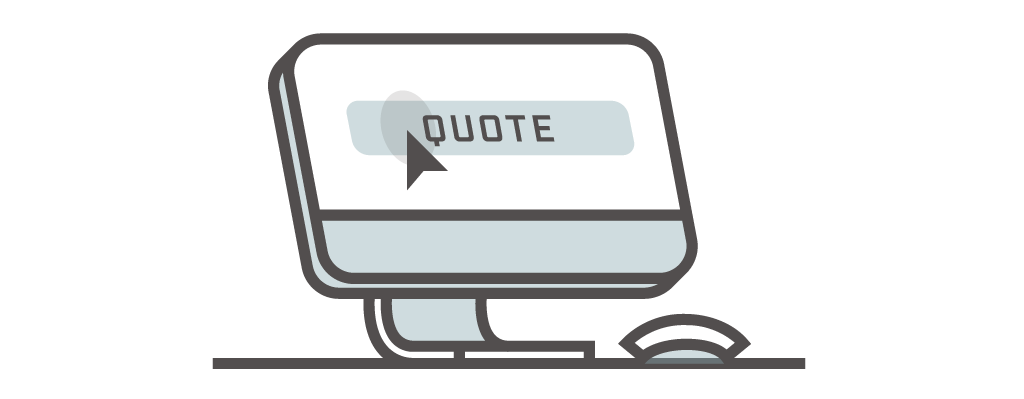
Our fine-tuned factory process means that your quote won’t change as the project is built
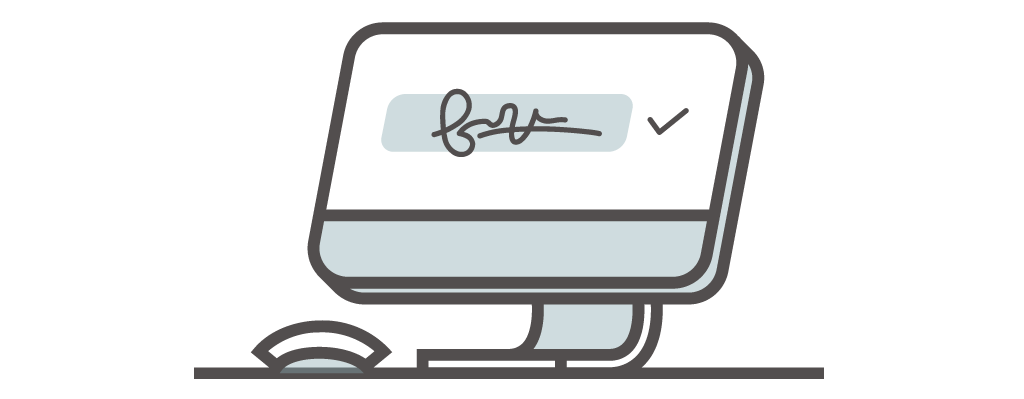
Here, the details get sorted out and the contract gets signed, locking in your project cost
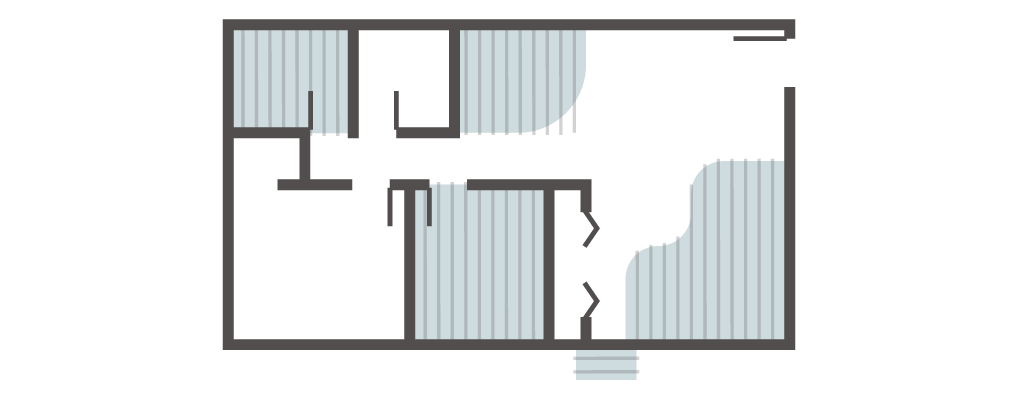
Now your build is ready to be designed to your specifications
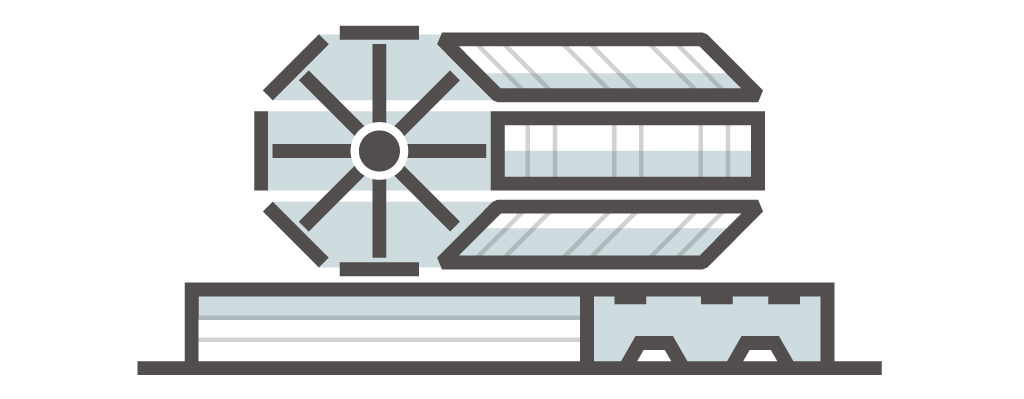
Once engineered, production begins and the panels are assembled in our 32,000 sq. ft. facility
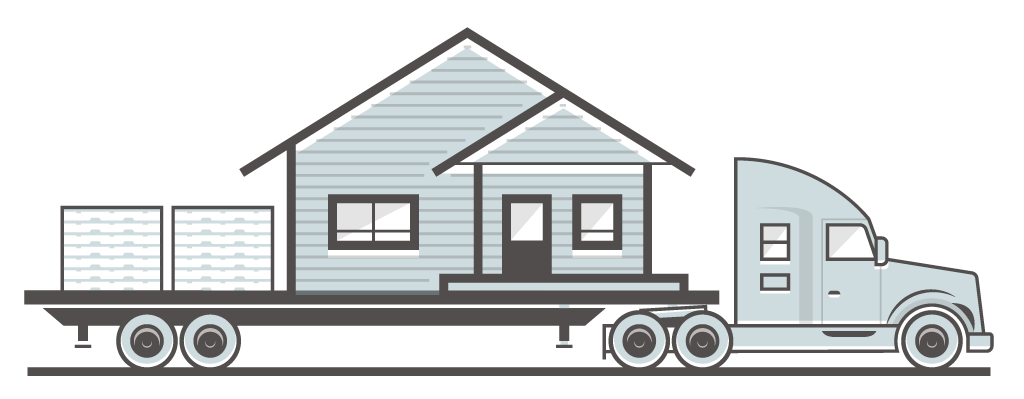
The last step is delivery where we can ship an assembled building or just the panels
Our Building System
Our patented building system offers pre-cut floor, wall and roof panels that allow you to quickly and easily assemble your building shell