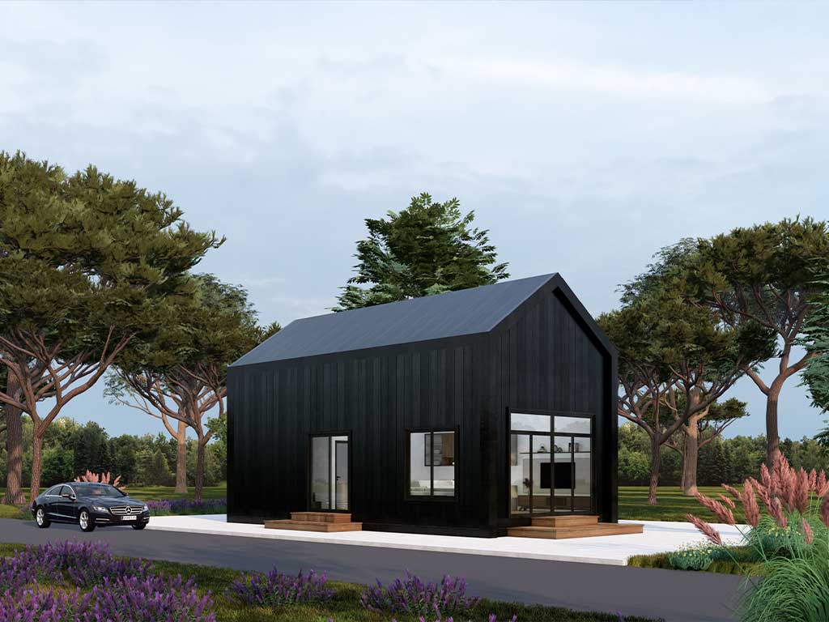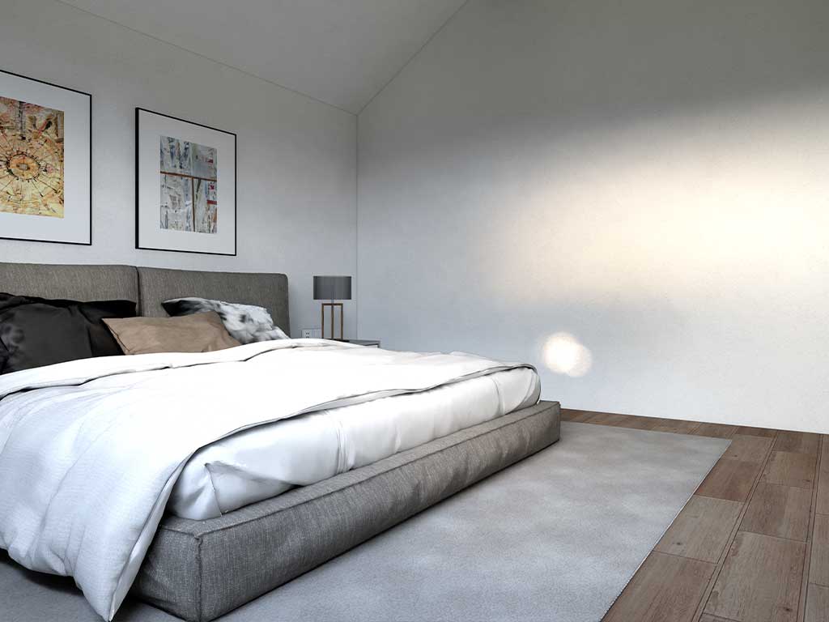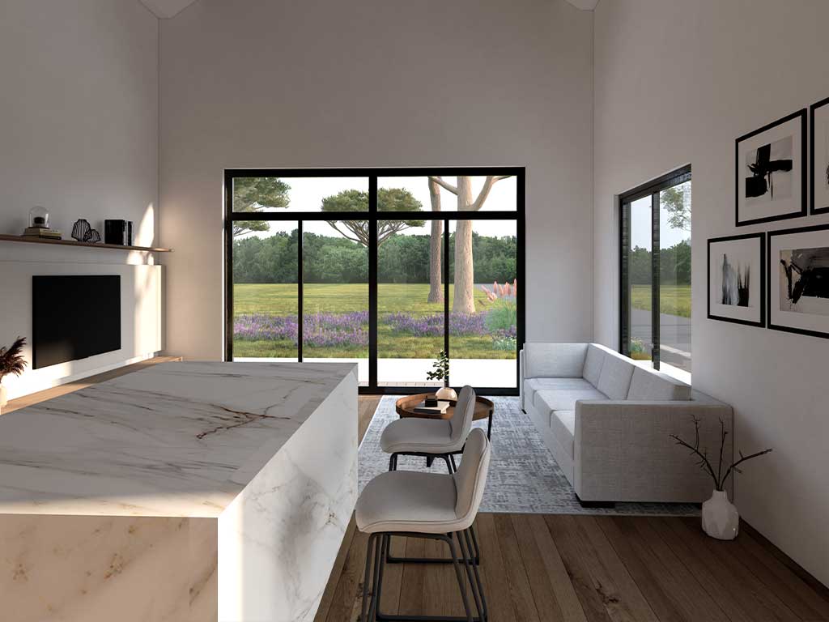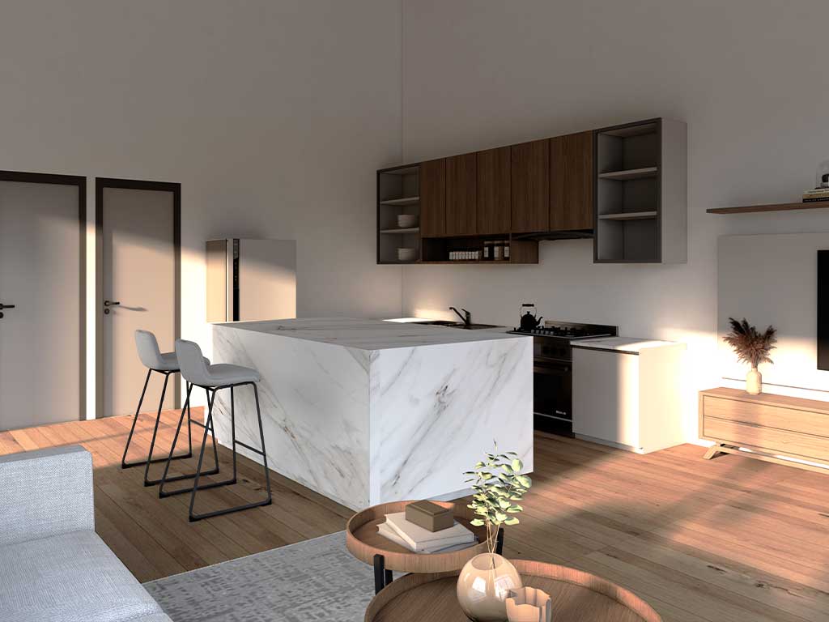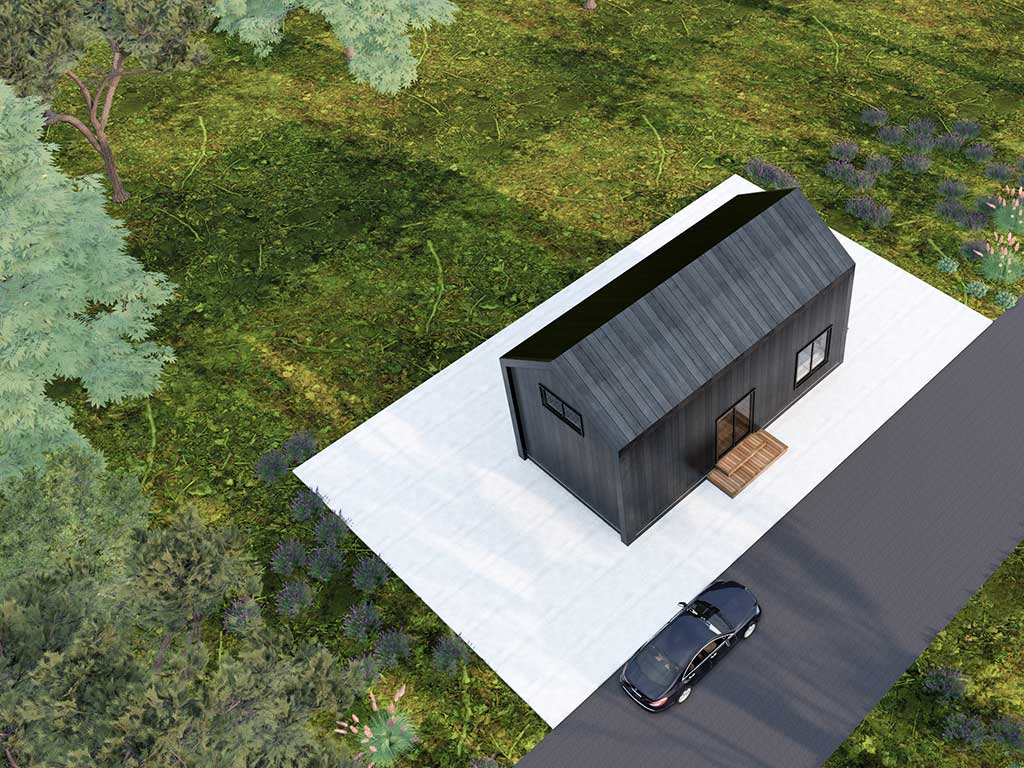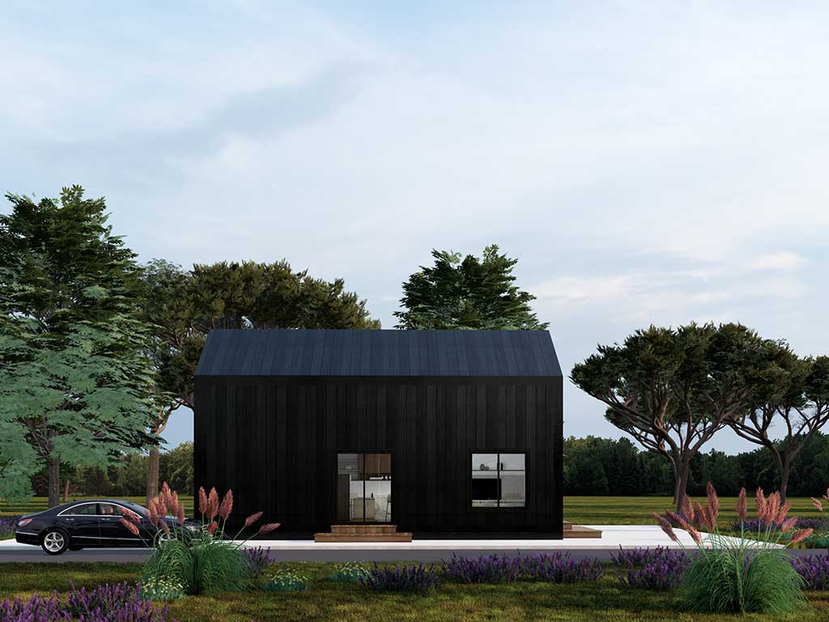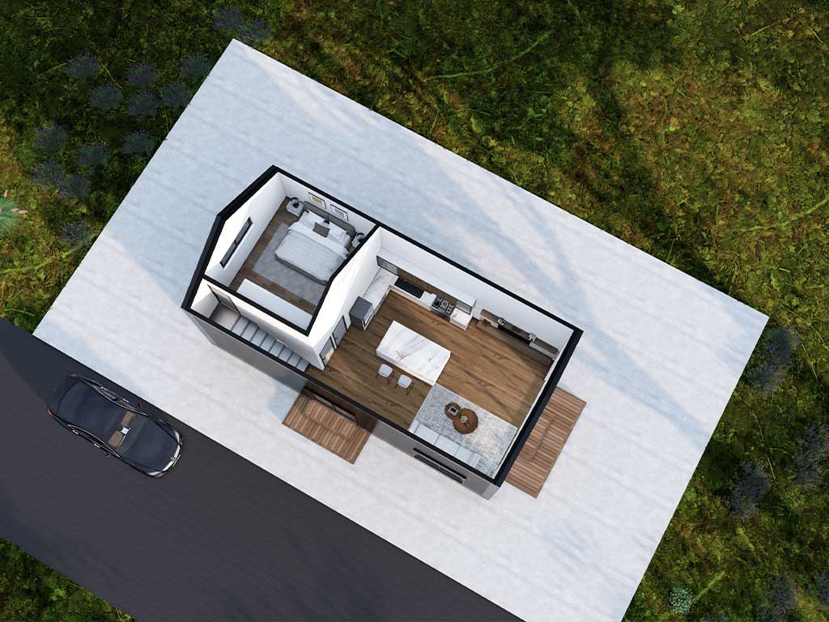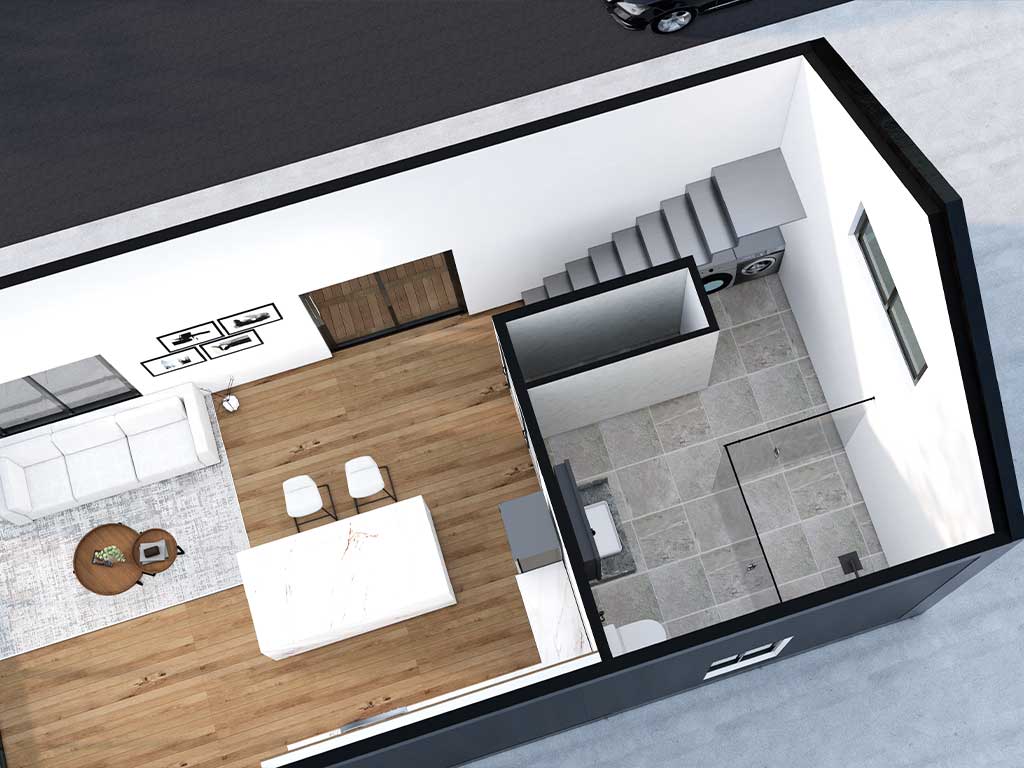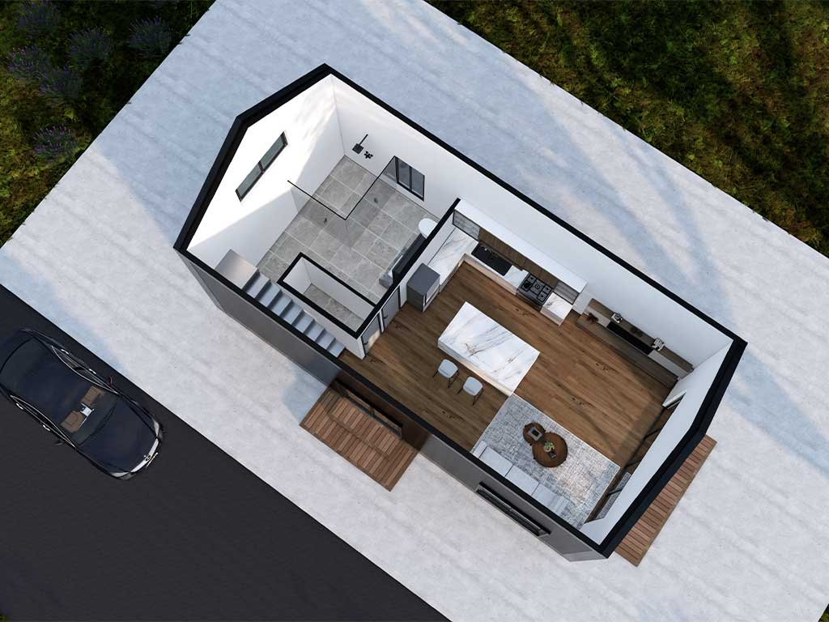Driftwood
Driftwood
- Size: 648 sq ft
- Loft/Bedroom area: 180 sq ft
- Number of Bedrooms: 1 Bedrooms
- Number of Bathrooms: 1 Bathroom
View/Download
Combined Floor Plans, Combined ElevationsIncludes the following panels and hardware needed to assemble your exterior building shell:
- Pre-cut floor, wall and roof panels
- Standard colour selection, one colour
- Fascia & ridge trims
- Roof seam caps
- Steel Floor Frame
- Stamped structural drawings
- Required sealants, fasteners, and connection angles for panel assembly
Does not include windows/doors and all interior finishes
(Interior walls, flooring, cabinetry, etc.)
Contact us for pricing on additional options/upgrades or custom floorplans.
